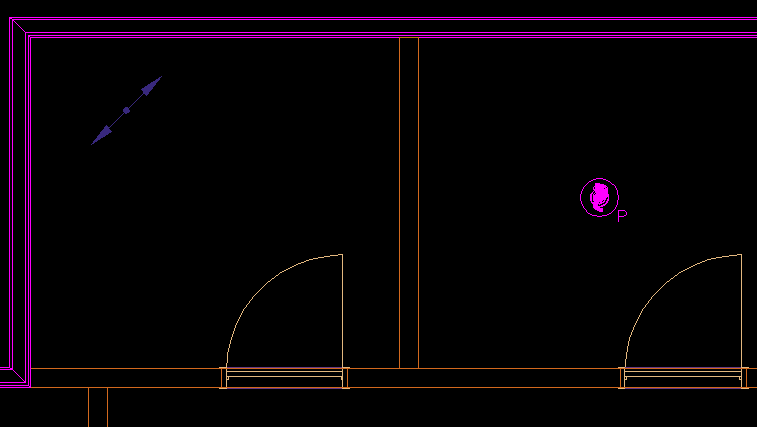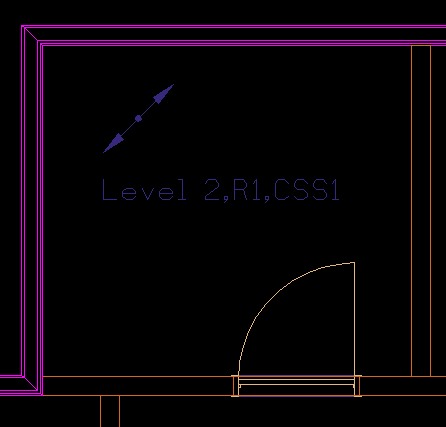Setup Model Link in Second Floorplan
- Select the symbol "Wiring, passing through vertic" and set it's Height to 5:0.
- Place symbol into drawing. The positions marks the entry point for the cable that is routed through from the lower floor level.
-
Select
 ( Model Link) tool. Then
click on the Model link symbol with data point.
Opens the
Object Properties ‹Model Link› dialog.
Select the icon
Level 2/R1/CSS1 in Model Link panel on the
right, and click
OK.
( Model Link) tool. Then
click on the Model link symbol with data point.
Opens the
Object Properties ‹Model Link› dialog.
Select the icon
Level 2/R1/CSS1 in Model Link panel on the
right, and click
OK.




